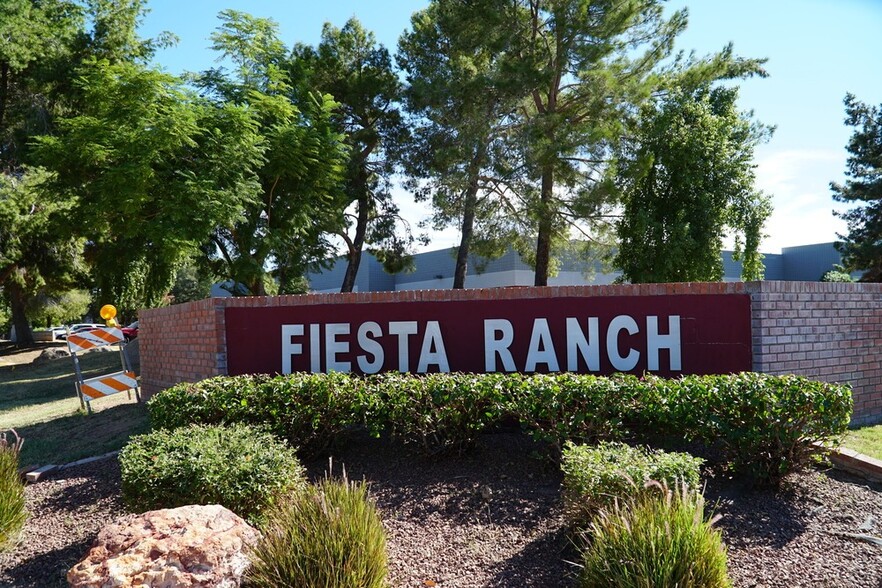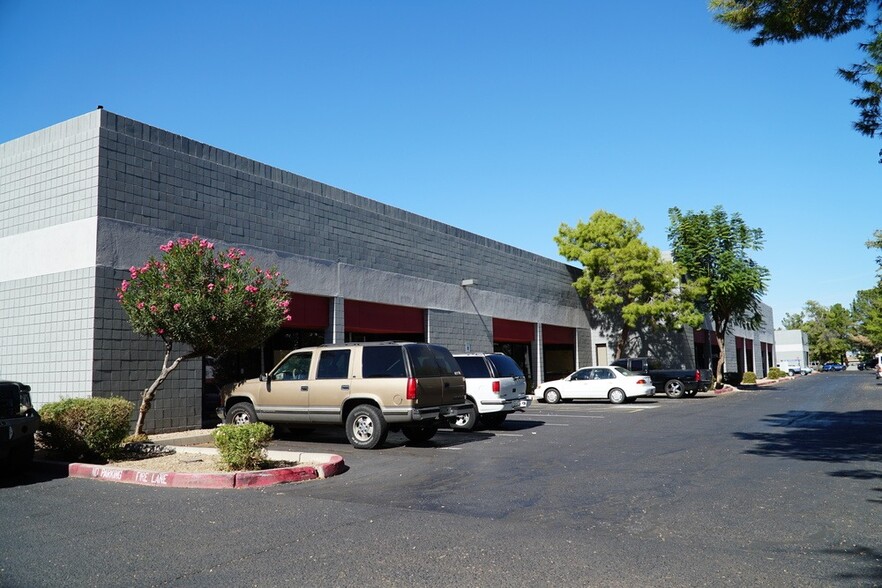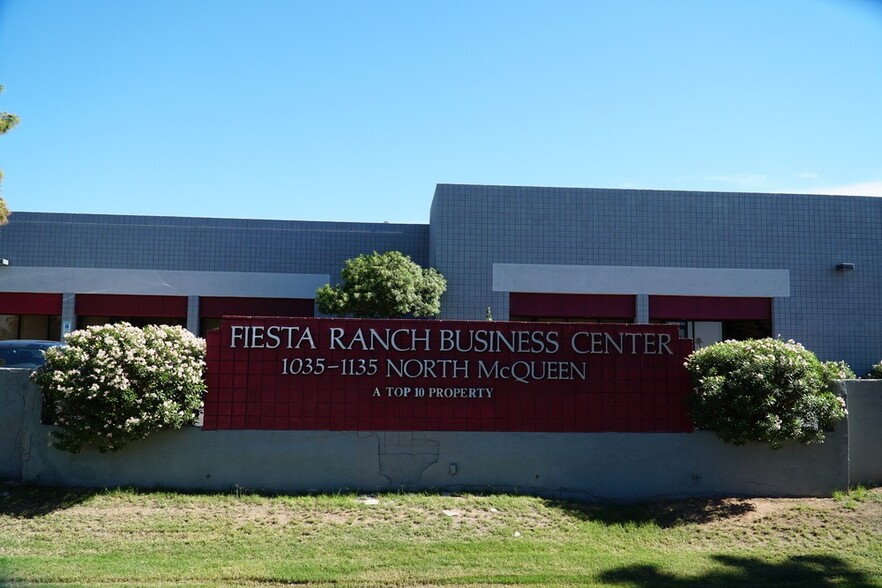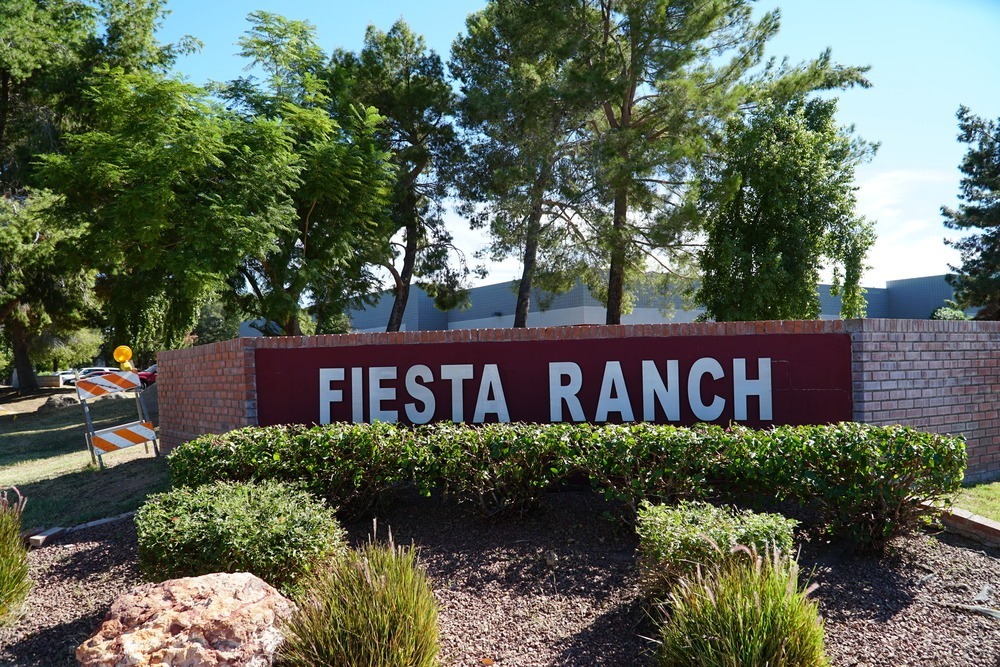thank you

Your email has been sent!

Phase I - Bldg I 1035 N McQueen Rd
3,958 - 7,938 SF of Industrial Space Available in Gilbert, AZ 85233




Features
Clear Height
21’
Standard Parking Spaces
192
all available spaces(2)
Display Rental Rate as
- Space
- Size
- Term
- Rental Rate
- Space Use
- Condition
- Available
Reception, 3 offices, conference room, 1 restroom Max contiguous with suites 102/103 to ±7,938 SF
- Listed rate may not include certain utilities, building services and property expenses
- Can be combined with additional space(s) for up to 7,938 SF of adjacent space
- Private Restrooms
- Space is in Excellent Condition
- Reception Area
Reception, 4 Offices, Conference Room, 2 Restrooms Max contiguous with suites 101 to ±7,938 SF
- Listed rate may not include certain utilities, building services and property expenses
- Can be combined with additional space(s) for up to 7,938 SF of adjacent space
- Space is in Excellent Condition
- Reception Area
| Space | Size | Term | Rental Rate | Space Use | Condition | Available |
| 1st Floor - 101 | 3,958 SF | Negotiable | $16.80 /SF/YR $1.40 /SF/MO $180.83 /m²/YR $15.07 /m²/MO $5,541 /MO $66,494 /YR | Industrial | Partial Build-Out | Now |
| 1st Floor - 102/103 | 3,980 SF | Negotiable | $15.60 /SF/YR $1.30 /SF/MO $167.92 /m²/YR $13.99 /m²/MO $5,174 /MO $62,088 /YR | Industrial | Partial Build-Out | Now |
1st Floor - 101
| Size |
| 3,958 SF |
| Term |
| Negotiable |
| Rental Rate |
| $16.80 /SF/YR $1.40 /SF/MO $180.83 /m²/YR $15.07 /m²/MO $5,541 /MO $66,494 /YR |
| Space Use |
| Industrial |
| Condition |
| Partial Build-Out |
| Available |
| Now |
1st Floor - 102/103
| Size |
| 3,980 SF |
| Term |
| Negotiable |
| Rental Rate |
| $15.60 /SF/YR $1.30 /SF/MO $167.92 /m²/YR $13.99 /m²/MO $5,174 /MO $62,088 /YR |
| Space Use |
| Industrial |
| Condition |
| Partial Build-Out |
| Available |
| Now |
1st Floor - 101
| Size | 3,958 SF |
| Term | Negotiable |
| Rental Rate | $16.80 /SF/YR |
| Space Use | Industrial |
| Condition | Partial Build-Out |
| Available | Now |
Reception, 3 offices, conference room, 1 restroom Max contiguous with suites 102/103 to ±7,938 SF
- Listed rate may not include certain utilities, building services and property expenses
- Space is in Excellent Condition
- Can be combined with additional space(s) for up to 7,938 SF of adjacent space
- Reception Area
- Private Restrooms
1 of 2
VIDEOS
3D TOUR
PHOTOS
STREET VIEW
STREET
MAP
1st Floor - 102/103
| Size | 3,980 SF |
| Term | Negotiable |
| Rental Rate | $15.60 /SF/YR |
| Space Use | Industrial |
| Condition | Partial Build-Out |
| Available | Now |
Reception, 4 Offices, Conference Room, 2 Restrooms Max contiguous with suites 101 to ±7,938 SF
- Listed rate may not include certain utilities, building services and property expenses
- Space is in Excellent Condition
- Can be combined with additional space(s) for up to 7,938 SF of adjacent space
- Reception Area
Warehouse FACILITY FACTS
Building Size
40,565 SF
Lot Size
5.00 AC
Year Built
1987
Construction
Masonry
Water
City
Sewer
City
Gas
Natural
Power Supply
Amps: 200 Volts: 120-208 Phase: 3
Zoning
I-1, City of Gilbert - I-1, City of Gilbert
1 of 1
Bike Score®
Very Bikeable (70)
1 of 4
VIDEOS
3D TOUR
PHOTOS
STREET VIEW
STREET
MAP
1 of 1
Presented by

Phase I - Bldg I | 1035 N McQueen Rd
Hmm, there seems to have been an error sending your message. Please try again.
Thanks! Your message was sent.







